Forbidden City
May 2nd, 2010 1 Comments Category: China Destinations Feed for this Entry
Forbidden City or Palace Museum (Chinese: 紫荆城 or 故宫) , at the center of the ancient city of Beijing, was home to 24 emperors during the Ming and Qing dynasties. Today, the Forbidden City is a public museum and World Heritage site, attracting millions of tourists from around the world.
In the early 1400s, the third Ming Emperor, YongLe, moved the capital of China to Beijing. In 1406, he began construction of a new 'Forbidden City' that would include the imperial palace complex.
The Forbidden City, located at the exact center of the ancient city of Beijing, was the home and center of power for 24 emperors during the mid to latter Ming and Qing dynasties.
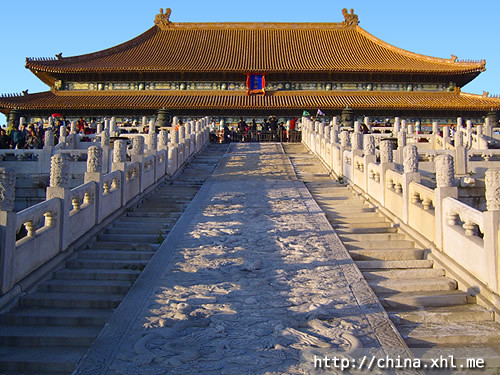
The Forbidden City is an extremely formal place. It is almost symmetrical and hierarchically arranged so that all the important buildings run down the center, north-south. In keeping with geomancy, the main gate is in the south and the northern side is "protected" by the artificial Coal Hill. The palace contained many diversions and beautiful women, but in the summer months the emperors gladly retired to summer palaces north of Beijing—perhaps visiting the Fragrant Hills.
Now officially renamed as the 'Palace Museum' ('GuGong' in chinese, meaning simply 'old palace'), the extensive grounds of the Forbidden City cover 720,000 square meters (74 hectares). There are 800 buildings that have in total about 9,000 rooms. The Forbidden City is the world's largest palace complex.
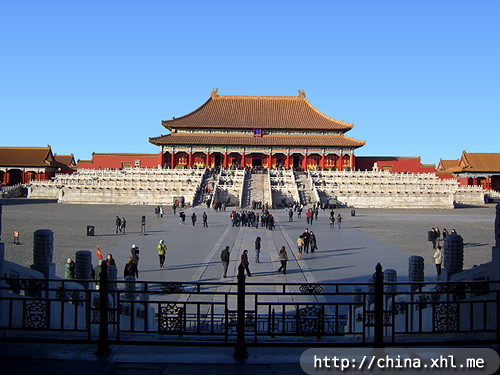
Indeed, the Forbidden City is listed by UNESCO as the largest collection of preserved ancient wooden structures in the world, and was declared a World Heritage Site in 1987.

The Forbidden City is located directly to the north of Tian'AnMen Square and is accessible from the square via Tian'AnMen Gate.

Although no longer occupied by royalty, the Forbidden City remains a symbol of sovereignty and the image of its entrance gate appears on the seal of the People's Republic of China.

Today, the Forbidden City is a public museum and has become one of the most popular tourist attractions in the world. Visitors can see the traditional palace architecture up close, enjoy the treasures kept in the palace, and learn of the legends and anecdotes about the imperial family and the court.

The chinese government have invested a lot of time and money in the the Forbidden City and it is now a fantastic place to wander and dream of times gone by. White marble, walls of terra-cotta, roofs of glazed golden tiles, and woodwork finished with vermillion paint, lacquer and gilding unite to create an effect of outstanding beauty.

Recently, the Forbidden City has been under a major renovation that has limited visitors to a few areas. However, it remains open and the great majority of places are accessible.
History of the Forbidden City
At the beginning of the fifteenth century, the third Ming emperor, YongLe, created one of the most dazzling architectural masterpieces in the world.
The Forbidden City, located in the center of China's capital, Beijing, displays an extraordinarily harmonious balance between buildings and open space within a more or less symmetrical layout.
His three architects, Hsu Tai, Yuan An and Feng Chiao, were given the brief to build an extravagant set of palaces to serve as the emperor's metropolis. Audience halls were needed for receiving delegations, together with temples for ritual purification and processional paths. Also required were large domestic quarters with gardens for himself and his family as well as administrative accommodation, a shrine for ancestral rites and, as patron of three types of religion, temples of Buddhism, Lamaism and Taoism.
The Purple Forbidden City
From the start, the Forbidden City was enmeshed in ritualistic and religious concepts. Legend has it that the very structure of the Forbidden City was conceived in a dream by YongLe's tutor, a visionary monk.
The monk imagined an extraterrestrial city, where the Lord of Heaven resided in a purple enclosure (believed to be a constellation formed by 15 heavenly bodies turning round the polestar). According to chinese cosmology, the colour purple was a symbol of joy and happiness and also that of the polestar.In this way, the emperor established himself as the Son of Heaven, with the mandate to maintain harmony between the human and natural world, balancing the vastness of nature with a uniform modular system of rectangular courtyards and buildings. He and his city became linked to the divine forces of the universe. Therefore, the residence of the emperor was a purple city at the center of the temporal world.
Only the emperor could use the color purple, the color of the walls, and of the special vermilion ink with which the emperor signed his name.

YongLe's home became known as 'Zi Jin Ch'eng'. This has the meaning : 'the purple city (Ch'eng) of the polestar (Tzu), where one cannot enter (jin)'. The literal meaning of China (ChungHua) is 'the country at the centre' or 'middle kingdom', leading to the idea that the Forbidden City is at the very centre of the world.
The Forbidden City was constructed in accordance with ancient rules of spatial design, first used during the Han dynasty in building the city of Chang'An (modern XiAn), between 206 BC and AD 220 . Among other things, these rules specified that the principal buildings should be aligned along a straight axis from south to north, flanked by a symmetrical arrangement of minor structures on parallel axes. This architectural convention was favourable to YungLo's claim that his city had symbolic importance. He believed that a centralized configuration of buildings would also serve as a reflection of the ordered heavens.
The chilling north was regarded as a harmful direction. Because all invasions of China had originated from the north, it came to represent evil spirits, cold winds and the wicked warriors from the Steppes. Hence, nearly all the buildings in the Forbidden City face south, the direction of holiness, giving protection from icy winds and also permitting subtle decoration based on catching infinite variations of sunlight. In fact, the only pavilions facing north were for the emperor's rejected concubines.
The enclosing wall (being synonymous with the word for 'city' in China) was a major component in city planning, with huge towers over the gates and watchtowers at the four corners.
In part, the chinese philosophy of Taoism seeks harmony with nature. The mysterious art of Feng-Shui (literally, 'wind-water') was used to help harmonize buildings with natural forces. The chinese architectural tradition for placing major buildings along an axis also allowed asymmetrical elements to be introduced, such as the natural release of trees, lakes and canals.
All of the five elemental colors (as specified by chinese philosophers) were introduced in the design of the city : white marble terraces, (almost) black paving of the courtyards, red columns, with yellow roofs, all on a sky blue background as reflected in the moat. The majesty of this purple walled city with its golden yellow rooftops standing tall among all the uniformly grey and far smaller hutongs must have been an extraordinary sight. The high, vermilion palace walls, by keeping the emperor hidden, enhanced his mystique and glory.
Construction of the Forbidden City started in 1406, the 5th year of YongLo's reign. The construction took 14 years - and an estimated one million workers, and 100,000 artisans, were involved.
Stones needed were quarried from FangShan, a suburb of Beijing. It is said that a well was dug every 50 meters in order to pour water onto the road in winter to slide the huge stones along ice into the city. In the summer, logs were used to roll the rocks along.
Huge amounts of timbers and other materials were also freighted in, many from faraway provinces.
From its completion in 1420 to 1644, when a peasant revolt invaded it, the Forbidden City served as the seat of the Ming Dynasty. The following Qing Dynasty also resided in the Forbidden City. By the end of the eighteenth century, some 9000 people were estimated to reside there.
After being the home of 24 emperors - fourteen of the Ming dynasty and the ten of the Qing - the Forbidden City ceased being the political center of China in 1912 with the abdication of Pu Yi, the last Emperor of China. He was, however, allowed (in fact, required) to live within the walls of the Forbidden City, until a coup launched by a local general (Feng YuXiang) in 1924 expelled him.
Having been the imperial palace for some five centuries, it houses numerous rare treasures and curiosities. In 1947, after they had been moved from one location to another inside mainland China for many years (most recently to be hidden from the Japanese in the Sino-Japanese war), Chiang Kai-Shek ordered many of the artifacts within the Forbidden City to be moved to Taiwan where they later formed the core of the National Palace Museum in Taipei.

Just a few of the many golden yellow rooftops, with the White Dagoba in Beihai Park visible in the distance.
This action has been extremely controversial, with some regarding it as looting with others regarding it as safekeeping, especially given the events of the Cultural Revolution on the mainland. However, many treasures (about 1 million) are now housed within the Forbidden City - and many of these are on display to visitors, including gifts of state, military campaign treasures, and the furnishings and possessions of members of the imperial household. Many others (about 650,000 objects) remain in the National Museum in Taipei, Taiwan.
If we look at a map of Beijing from around 1600, we can see it is quite familiar in many ways. Some of the roads familiar today existed then - such as the shopping streets of WanFuJing and XiDan. We can also see that the subway loop line (line 2) follows the path of the old city wall and that the second ring road follows it too - following the extended city wall to the south. The old city walls are shown in red.
A part of the old city wall can be seen at ChongWenMen ('men' means gate in chinese). An old gate still exists at DeShengMen. Parts of the moat / canal also still exist, at least in location, including most of the canal that could transport the emperor to the Summer Palace (YiHeYuan).
An important thing to note is the importance of the north-south axis in the imperial city, extending from the drum and bell towers in the north to the Temple of Heaven in the south. Today, the primary axis is east - west with the creation of the grand boulevard ChangAn. On the map, the location of ChangAn is shown in pale grey/green; it hardly existed in the days of the Ming Dynasty.
In the southern part of the outer city is the Temple of Heaven (TianTan). To the north of the inner city is Ditan (terrace), to the east Ritan and west Yuetan, forming the four perpheral key points, clustered around the imperial city. The Imperial Ancestral Temple (TaiMiao) and the altar for worshipping the god of the land and the god of grain (SheJiTan) were located on the left and right sides in front of Wumen, the front gate of the Forbidden City (now called ZhongShan park and the Working People's Cultural park respectively).
On the annual Winter Solstice (22nd solar term), the Summer Solstice (10th solar term), the Spring Equinox (4th solar term), and Autumnal Equinox (16th solar term), the emperor went to TianTan, DiTan, RiTan and YueTan respectively to perform sacrificial rites. The correspondence of TianTan, DiTan, RiTan and YueTan to winter, summer, spring and autumn, and also to south, north, east and west, demonstrated the ancient chinese world outlook on the integration of man and heaven.
Layout of the Forbidden City
Rectangular in shape, the Forbidden City is the world's largest palace complex. 960 meters from north to south and 750 meters from east to west, it covers 720,000 square meters.
The Forbidden City is surrounded by a six meter deep, 52 meter wide moat.
Inside the moat, the outer wall is 10 meters high and 3,400 meters long. The walls are very thick (8.6 meters wide at the bottom and 6.7 meters wide at the top) and were specifically designed to withstand attacks by cannons.
The bricks of the wall are said to be made partly from white lime and glutinous rice while the cement is made partly from glutinous rice and egg whites! These incredible materials were said to make the wall extraordinarily strong.

A view of the Meridian Gate (south gate) from the inside edge of the moat.
It has been estimated that 12 million bricks were required for the outer wall alone.
Further, for fear that an enemy might try to tunnel into the city, the paving was made many layers thick - seven layers lengthwise and eight layers crosswise, totalling fifteen layers.

Inside the north gate of the Forbidden City.
Inside there are five halls, seventeen palaces, and numerous other buildings. The Forbidden Palace is reputed to have a total of 9,999 rooms. In some accounts, the Forbidden City has 9,999.5 rooms - the half-room, apparently, houses nothing more than a staircase.
Actually, depending on how the counting is done, the total is about 9,000.
The digit 9 was seen as a special, magic number, especially for emporers, because it is the highest value ordinal. Also, the word for nine in Chinese, 'jiu', is a homonym for 'long / lengthy'. The number of rooms has a further rationale : because the Forbidden City was on Earth, it was impossible to have 10,000 rooms, which would conflict with the number of rooms in the version found in Heaven because the number 10,000 symbolizes infinity.
Doors in the Forbidden City and imperial gardens were often decorated with nine rows of nine bolts.
The outer wall has a gate on each of its four sides. At the southern end is the 'Meridian Gate' (technically, Tian'AnMen Gate is not part of the Forbidden City), to the north is the 'Gate of Divine Might', which faces Jingshan Park. There are minor gates on the east and west walls.

The south west watch-tower, as seen from ZhongShan park.
There are unique and intricately structured towers on each of the four corners of the outer wall. These provide good views over both the palace and the city outside, and partly function as watchtowers. Each of the four towers has 9 roof beams, 18 pillars and 72 ridgepoles. You can rarely see such structures elsewhere.
The watch towers are ingeniously built using the magic number "9". Each of the three numbers are either 9 or multiples of 9, And the total of the three numbers is 9+18+72=99, which is a heavenly number only the Forbidden City is worthy of.
The Great Wall of China had a vital link to the Forbidden City. The Great Wall was constructed with watchtowers all along its structure. It was from these watchtowers that smoke signals could be sent as a way of communicating with the Forbidden City.
The Forbidden City can be divided into two parts.
The southern section, the 'Outer Court', consists of five halls used for ceremonial purposes and other official business. These include the magnificant Hall of Supreme Harmony. The northern section, the 'Inner Court', was where the emperor worked and lived with his family, eunuchs and maid-servants.
The Outer Court consists of large structures and enormous spaces. The first part of the Inner Court is a series of three halls that are a smaller mirror of the main three in the Outer Court, and then a grander version of the ancient hutong style of alleys and courtyards that serve as living quarters.

Between the Outer and Inner Courts, and between the courtyards of the Inner Court, are many high-walled alleys. The visitor can easily feel that they are in a maze! Some of the alleys are very long.
Because golden yellow had long been a symbol of the royal family and it is a dominant color in the Forbidden City. Roofs are constructed with yellow glazed tiles; decorations in the palace are often yellow; even the paving bricks on the floors of the halls are made a bit yellow by a special process.
In the ancient chinese theory of the Five Elements, each had an associated color. To the ancient Chinese, yellow represents earth - and the Earth, which for a long time was considered the center of the universe by our ancestors. Pictorially, yellow was placed in the middle of the five elements, to indicate that the earth is central and respected.
Later, this notion, combined with the idea of the great unification of Confucianism, bolstered the view that the united royal family, with the Han nationality as its main body, was an empire in the position of central earth, different from the surrounding foreign countries. Thus, yellow was associated with homage through connection to earth, providing a rational reasoning for the emperor's legitimacy and rule.
The imperial robes were also made in the traditional golden yellow - and also have images of the dragon on them. The use of yellow (and red/purple) and the dragon to distinguish the emperor from other mortals harks back to Legalism, a movement that sought to support the power of the emperor through the might of the state - and also to Confucianism, which saw the emperor as the chief model of virtue in the state. Color and other architectural features of the Forbidden City clearly marked out the emperor as the 'Son of Heaven'.
However, there is one exception : the royal library (WenYuanGe), has a black roof. The reason is that it was believed black represents water and so could extinguish fire - appropriate in a building full of paper!
On each corner of the roofs, there are small statuettes, the number of which designated the power of the person living within the building. The number 9 was reserved for the emperor. Only one building has 10 statuettes at each corner (not including the gargoyle guarding the rear and the phoenix in the front). This number symbolizes heaven and is the most holy building——The Hall of Supreme Harmony .
Originally the roofs were made mostly of wood, and to prevent the tiles from sliding off, wooden nails were used. However, without lightning rods, the palace roof would easily catch fire. Therefore, some alchemists suggested that symbols of the fish-tail star could be installed on the roof to prevent fire. Later, these symbols were replaced by glazed tiles which were shaped like lucky animals, some of them mythical.

On the roof of the Hall of Supreme Harmony, there is (starting from the front) :
an immortal riding a phoenix, followed by:
a dragon, (龙)
a phoenix, (凤)
a lion, (狮子)
a heavenly steed,(天马)
a sea horse, (海马)
a SunNi, (狻猊)
a YaYu, (押鱼)
a XieZhi, (獬豸)
a DouNiu and (斗牛)
a HangShi. (行什)
plus a LiWen at the end (螭吻)
This is the fixed pattern for the order of the animals.
The Hall of Supreme Harmony was the throne hall, so it has the most animals on the roof. No other buildings in the country were allowed to have more. The other buildings in the Forbidden City are relatively less important and, therefore, the number of small animals on the roof is reduced. The elimination starts from the back.

During the Han dynasty (206 BC - 220 AD), a characteristic layout for palace and temple buildings was developed that remained relatively constant through the centuries. Surrounded by an outer wall, the complex was arranged along a central axis that was approached by an entrance gate and then a spirit gate. Inside, first would be public space and lastly private space. Fuerthermore, residential units are arranged around a central courtyard. This layout was applied throughout the Forbidden City - as a wole and to particular areas.
The basic axial structure can be seen as a triplet - lead-in, central area, final area. In discussing the perfection of artistic works in his 'Study of Poetry', the ancient Greek philosopher Aristoteles said: "By perfection here I mean a thing with a beginning, middle and end." This sequence can be seen in all works of art, even if the boundaries are not explicit, or even well-defined. A good example is the classical music symphony with its prelude, climax and coda. The three parts are self-suffcient though with a temporal echoing such that the middle naturally builds upon the intro and suggests the finale while the whole has its own balance and integrity.
Originally, though less clear now, the Forbidden City is the second section of the old imperial city of Beijing - the middle of a larger triplet. The first part to the south, that is now Tian'AnMen Square, was originally a procession of three courtyards and grand gates. To the north of the Forbidden City, or 'Inner Imperial City', is now JingShan Park; this area includes the JingShan hill in the center, which serves as a protection from northerly winds and invaders, FengShui principles, and its wide profile, and height that is not so tall as to overpower the Forbidden City or too inconsequential, serves as a beautiful visual backdrop. Emperor QianLong added the five pavilions along the top of JingShan hill, suitable understated.
Behind JingShan Hill (so the third section of the third main section of the Imperial City axis) are the three halls: ShouHuangDian (Hall of Imperial Longevity) where portraits of ancestors were housed, YongSiDian (Hall of Everlasting Memory) and GuanDeDian (Hall of Morals Observation), which were used as mourning places for deceased emperors during the Qing Dynasty. Hence, this very last section of the Imperial City is effectively the most 'private' section. Beyond the three main sections of the south-north axis lie the Drum and Bell Towers.
The Forbidden City itself is composed of the three parts: QianChao (Outer Court), HouQin (Inner Court) and YuHuaYuan (Imperial Garden). The grand scale of the Imperial City, and the long lead-in, play up the sense of imperial authority. It takes time to pass through the grand courtyards and as one approaches each gate, it looms up and over one. This is especially true of the 'U shaped' WuMen gate which completely surrounds one as one gets within its two outstretched arms. All the courtyards before the Hall of Supreme Harmony (TaiHeDian) are without trees, which heightens the sense of space and seriousness.
The Inner Court is, in simple terms, a smaller echo of the Outer Court, though with differences.
The imperial garden is the third, last part of the Forbidden City, relatively small and with the feel of a private garden.
Getting to the Forbidden City
Because the Forbidden City is at the center of Beijing, it is very easy to get to. By subway is probably best - arrive at Tian'AnMen by getting off at 'Tian'AnMen Dong' (Tian'AnMen East) station which is the closest of the two Tian'AnMen stations on Line 1. You can also walk to Tian'AnMen from WangFuJing along Chang'An avenue.

When passing through the arched tunnel of Tian'AnMen below Mao's portrait, look back to see the red flag flying in Tian'AnMen Square.
For a small fee, you can climb the steps of the Tiananmen Gate and once at the top, you will have the opportunity to look out over the Square. Here you will see the same panoramic view that Mao enjoyed while in reign. Because this was Mao's favorite place to watch the people walking below, in his honor a gigantic portrait of him hangs there today.
Walk straight ahead northwards until you reach the Meridian Gate of the Forbidden City where you can buy your entrance ticket.
There are entrances to the Forbidden City in the south and the north. However, it is best to enter via the south gate via Tian'AnMen because this gate is the main gate and traditionally the 'front door'.
This will allow you to experience the carefully laid out complex to best effect; and you will be facing the (sunny) front side of each structure as you progress northwards. You will experience the Forbidden City just as any foreign envoy in the past would have done, humbled by each gate, hall and massive courtyard as he made his way to to see the emporer.
Similarly, we recommend taking the central axis from south to north when first inside the Forbidden City. After reaching the Imperial Garden, you can backtrack to explore the buildings and exhibitions to the east and west of the central axis.
The nearby parks BeiHai, JingShan and ZhongShan are in easy walking distance of the Forbidden City. ZhongShan Park was created as part of an extended palace grounds; it offers views of the Forbidden City across the moat and you can also hire a small pleasure boat. JingShan has a man-made hill with five pavillions on top. The central, highest one offers a good panoramic view of the Forbidden City.
The Forbidden City is open daily all year.
October 16th - April 15th 8:30 - 16:30 Last Entry at 15:30 (including the Clock Gallery and Treasure Gallery)
April 16th - October 15th 8:30 - 17:00 Last Entry at 16:00 (including the Clock Gallery and Treasure Gallery)
The Meridian Gate (outside) (Chinese:午门外)
The best way to see the Forbidden City is by arriving at the southern Meridian Gate (WuMen), the 'front door'.
This can be reached from the Tian'AnMen Gate - pass through the archway beneath Mao's portrait and the Meridian Gate will be in front of you as you head north; walk along the tree-lined path through DuanMen gate and on to the ticket office.

The Meridian Gate.
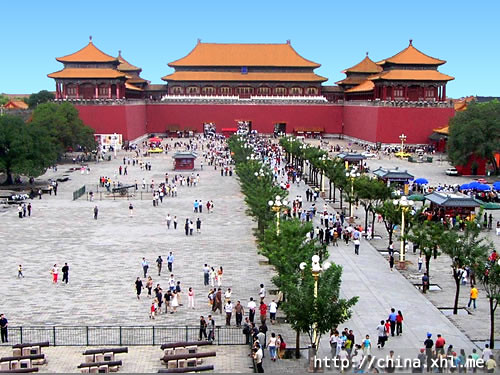
A view of the Meridian Gate from the balcony of DuanMen.

The central pavilion close-up.
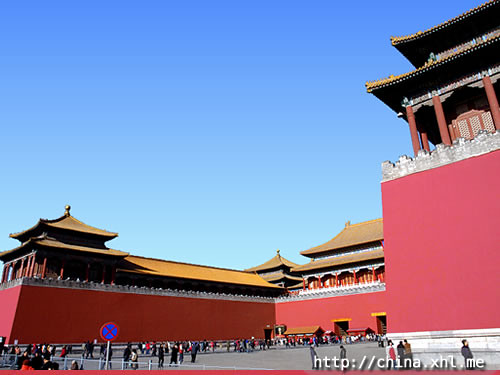
Because chinese emperors believed that they were sons of Heaven and live in the center of the universe, they believed that the meridian line went through the Forbidden City; hence the gate was so named.
Inside the Meridian Gate (Chinese:午门内)
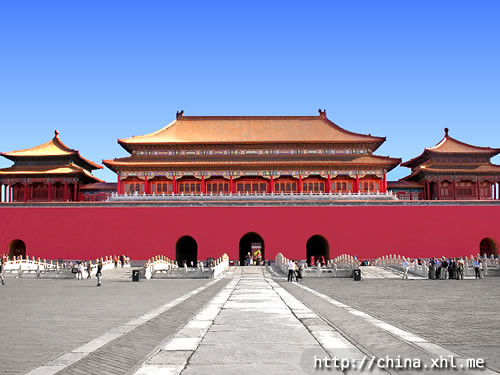
The Meridian Gate is very grand, with five openings, and is the largest and main gate of the Forbidden City.

The gate is 35.6 meters high and surmounted by five pavilions. Because each pavillion resembles a pheonix, this gate is also known as WuFengLou, which means 'Five Phoenix Tower'.

There were strict rules to follow when people entered the Forbidden City. Entering through the central opening was the emperors' exclusive privilege; their empresses were allowed to go through the opening only once - on their wedding day.
The top three in the national examinations, presided by the emperor in the final stage, would be allowed to pass through the central arch once on leaving after meeting the emperor.
The east opening was for the ministers while the west opening was for the royal family. The other openings were for other officials. Ordinary people were absolutely forbidden to enter the city.
Today, however, visitors enter through the central tunnel and, in doing so, one gets a first glimpse of the vast spaces and grand structures within the Forbidden City.

Entering through the central arch.
In the pavilions are drums that were used to announce an emperor's departure to the Temple of Heaven and bells to announce his departure to the Ancestral Temple. Both would toll to announce that the emperor was going to receive his ministers in the Hall of Supreme Harmony (TaiHeDian)
The First Courtyard and Inner Golden River (Chinese:第一个院子 & 内金水桥)
After entering the Meridian Gate, located at the Southern end of the complex, visitors arrive in an immense courtyard that begins with five bridges stretching over the 'Inner Golden River'.
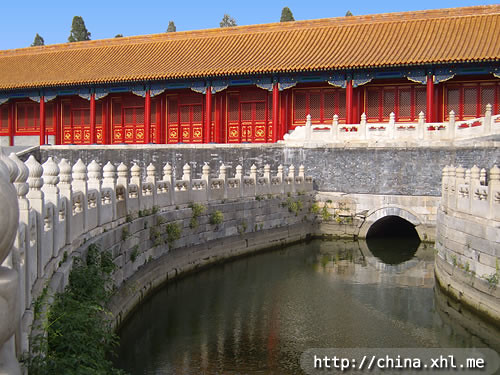

On the east side looking north.
In part, the five bridges represent the five Confucian virtues of humanity, sense of duty, wisdom, reliability and (ceremonial) propriety.
Further, the central bridge is reserved for emperors exclusively. The two flanking it are reserved for royal family members while the two outer ones are for ordinary officials. The bridges are well decorated with marble balustrades carved with motifs of dragon and phoenix.
The river serves as fire hydrant in case of fire as well as serving the principles of FengShui and decoration. Its bed and sides are paved with white stone to enhance the beauty of the water.According to the principles of Feng Shui, the ideal location for a home is facing south with water in front (the Golden River) and a mountain or hill behind (JingShan).
The huge courtyard covers a space of over 10,000 square meters. The grand size was both to accommodate large numbers of people on ceremonial occasions and to create a sense of imperial majesty.
The Outer Court(Chinese: 外朝)
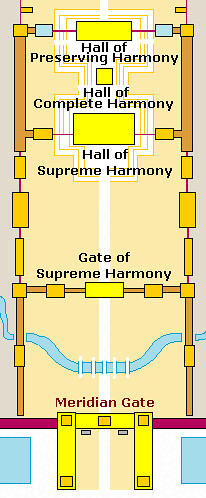 So far we have entered the grand Meridian Gate and crossed the five bridges that span the Inner Golden River and the large first courtyard. Across this courtyard lies the Gate of Supreme Harmony. This marks the start of the Outer Court proper. However, if one simply divides the Forbidden City into two parts - Outer Court and Inner Court - then we now head into the main part of the Outer Court.
So far we have entered the grand Meridian Gate and crossed the five bridges that span the Inner Golden River and the large first courtyard. Across this courtyard lies the Gate of Supreme Harmony. This marks the start of the Outer Court proper. However, if one simply divides the Forbidden City into two parts - Outer Court and Inner Court - then we now head into the main part of the Outer Court.
The Outer Court consists of three grand halls sitting on a raised marble terrace. In front of the halls and terrace lies a courtyard and the gate to the Outer Court.
The Gate of Supreme Harmony(Chinese: 太和门)
The Gate of Supreme Harmony (TaiHeMen), north of the first courtyard, is the main gate of the Outer Court.
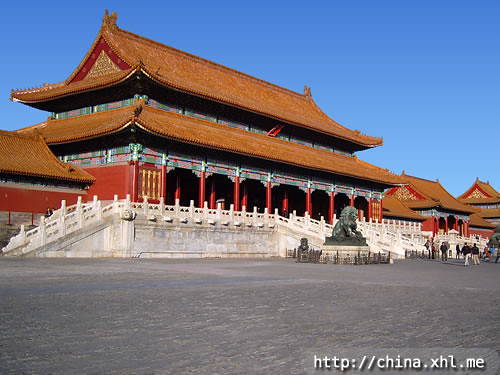
The gate is guarded by a couple of bronze lions which aimed to show imperial dignity. The west one is male, with its front right paw resting on a ball, symbolizing imperial power extended worldwide.
The lioness on the east side has its front left paw on a lion cub, indicating a prosperously growing family and the never-ending secession of the imperial lineage.

The Gate of Supreme Harmony is an important place where emperors' wedding ceremonies were usually held. It leads to the three grand halls of the Outer Court.
The Second Courtyard (Chinese:第二个院子)

The central part of the largest, second courtyard, with the Hall of Supreme Harmony in the distance.
This courtyard, between the Gate of Supreme Harmony and the Hall of Supreme Harmony, is the largest in the Forbidden City and complements the Hall of Supreme Harmony, the largest structure in the city. Ceremonies held at the Hall of Supreme Harmony, which faces south, used this courtyard because it can hold thousands of people.

An unrestored part of the courtyard..
There are no trees here because in ancient China emperors considered themselves to be a Son of Heaven, born to reign over the country, so they should occupy the highest position. Nothing was allowed to overwhelm the Hall of Supreme Harmony, the highest building in the Forbidden City - and trees were no exception.

The 33 rooms along each side of the courtyard served as warehouses for storing such items as fur, porcelain, silver, tea, silk, satin and clothes. Today, they house exhibitions, offices and tourist goods.


The Hall of Supreme Harmony(Chinese: 太和殿)
After passing the Gate of Supreme Harmony (TaiHeMen), you will see the Hall of Supreme Harmony (TaiHeDian) across another spacious courtyard which covers a space of 30,000 square meters - the biggest courtyard in the Forbidden City.
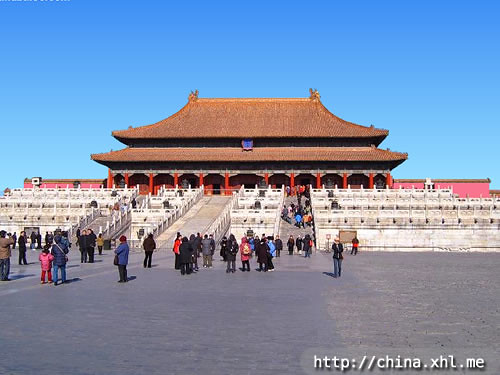
The Hall of Supreme Harmony (TaiHeDian).
Sitting on a seven meter high, three-tier marble terrace, the grandest timber framework building ever in China will overwhelm anyone.
The hall was first built in 1406 and later repaired many times. As the heart of the Forbidden City, the so-called 'Golden Carriage Palace', used to be the place where emperors received high officials and practiced their rule over the nation. Also, grand ceremonies would be held to celebrate a new emperor's ascending to the throne, emperors' birthdays and wedding ceremonies and other important occasions such as the Winter Solstice, the Chinese New Year and dispatching generals to war.
Because the Hall of Supreme Harmony was a symbol of imperial power, it was the highest structure in the nation during the Ming and Qing dynasties - no other building was allowed to be higher than it. The heavily glazed hall is 35.02 meters high (37.44 meters if rooftop decorations are counted), 63.96 meters in width and 37.2 meters in length.
The emperor would arrive at the Hall of Supreme Harmony amidst ceremonial music, drum-beating and firecrackers. He would them take his place on the throne and listen to a reading of congratulatory messages from his palace courtiers. Civil and military officials would all kneel before him proclaiming : "Long Live Your Majesty".
There are in total 72 pillars standing in six rows to support the roof. Each of the pillars supporting the hall was made from a single piece of wood, about 18 metres high.
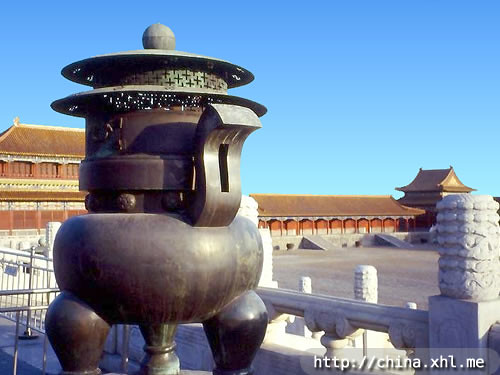
Along the three-tier marble terrace stairs, there are 18 bronze Dings, a type of ancient chinese vessel, to represent the 18 provinces of the nation (as was then).
On the terrace, which is luxuriously balustraded, a bronze crane and a bronze tortoise can be seen.

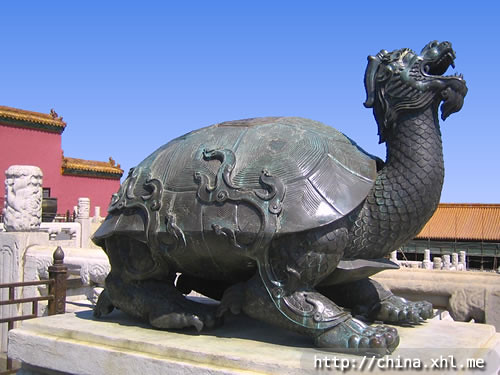
They were placed there to expect everlasting rule and longevity. The marble Rigui (sundial), in the east and the JiaLiang (an ancient measuring vessel) in the west were placed there to show that the emperors were just and fair.
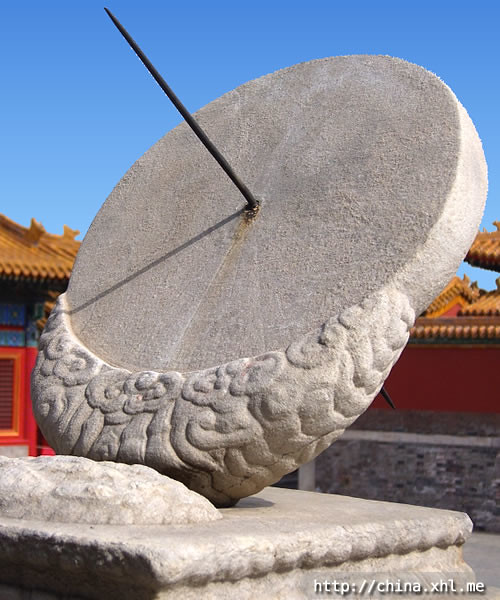
In front of the hall, there are a couple of gilded bronze vats, which were used to hold water in case of fire. A fire could be lit under the vat in winter to stop the water from freezing. There are 308 vats in total in the Forbidden City.


It took 136 days to bake the floor tiles before they were immersed in tung oil for another 49 days and then polished; not only to look beautiful, but also to sound nice when walked upon.
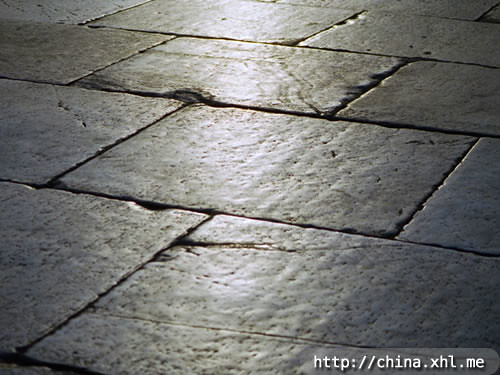

The doors and windows are decorated with brass panels embossed with designs of dragons playing in the clouds.
As a symbol of imperial power, the sandalwood throne, standing on a two-meter high platform, is located in the center of the hall and encircled by six gold-lacquered pillars painted with dragons.

The golden throne is carved with dragons all over. Around the throne stand two bronze cranes, an elephant-shaped incense burner and tripods in the shape of mythical beasts.
The hall is heavily painted with dragons and has an aura of solemnity and mystery.
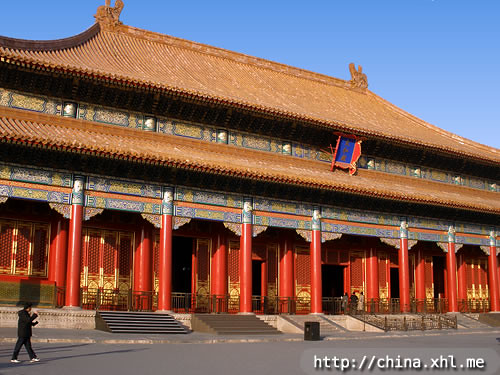
The emperor's throne, which is surrounded by various art treasures of symbolic significance, is in the middle of the hall. Above the throne is a gold painted caisson, or coffered ceiling, with dragon designs.
In the middle of the ceiling is the design of two dragons playing with pearls. The pearls were made of glass and painted with mercury.
The 'XuanYuan Mirror'(Chinese: 轩辕镜)
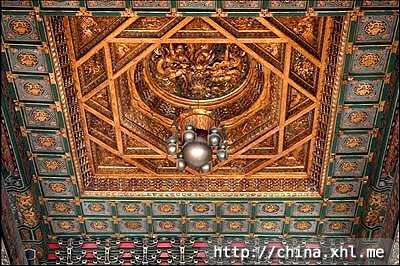
From the ceiling hangs a special spherical pearl called the XuanYuan Mirror. This pearl was supposed to be able to distinguish right from wrong. It was also said to be able to detect any usurper of the imperial power; if anyone who was not the descendant of the Emperor Huang Di (the first emperor) usurped the throne, it would drop down and strike him to death.
Just imagine the majestic and awesome scene in the past when the emperor sat on the throne, the ministers and all their subordinates kneeling down, kowtowing and chanting aloud "Long Live Your Majesty", with incense burning and the sounds of bells ringing and drums beating in unison!
Below are two views of buildings to the side of the hall as seen from the raised platform that the Hall of Supreme Harmony sits on.


The Hall of Complete Harmony(Chinese: 中和殿)
The Hall of Complete Harmony (ZhongHeDian), was originally built in 1420 and restored in 1627 and again in 1765. It is the smallest of the three main halls in the Outer Court and is square in shape rather than rectangular.

The Hall of Complete Harmony served as a rest and preparation room when emperors were going to present ceremonies in the Hall of Supreme Harmony. It was in this hall that the emperor would interview his ministers of rite.
Before their departure to important sacrifice rites held at the Temple of Heaven, Temple of Earth, etc., emperors would rehearse their speeches here. Before their departure to the Temple of Ancestor Farmers, they would also inspect the seeds and farming tools that they would use in the ceremony.

During the Qing dynasty, it was prescribed that the imperial geneology should be revised every ten years. The ceremony of presenting the revision to the emperor would also be held here.
Sometimes the name of this hall is translated as 'Middle Harmony' or 'Central Harmony'.
The meaning is something like : taking the middle road, not an extreme; being balanced; it refers to the old chinese notion of 'The Golden Mean', an idea developed by the disciple of Confucius named Mencius.

Inside the hall, visitors can see a golden unicorn on each side of the throne, which is in the center of the hall. The unicorn, called luduan in Chinese, was believed to be capable of traveling 9,000 kilometers in a day and speaking many languages. Therefore this divine beast was put beside the throne to indicate the emperor's wisdom and brilliance. The golden unicorns also served as sandalwood burners.

Beside the throne, there are also two sedan chairs, which were used to shuttle the emperor around the Forbidden City.

The Hall of Preserving Harmony(Chinese: 保和殿)
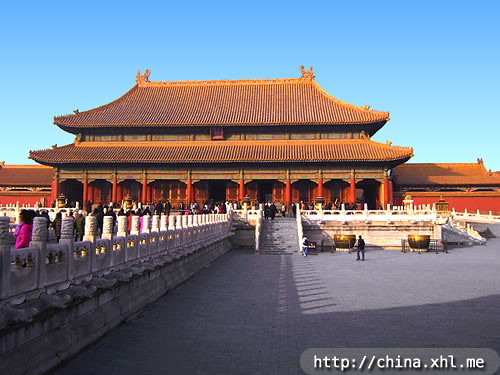
The Hall of Preserving Harmony (BaoHeDian), sits on the northern end of the three-tier marble terrace of the Outer Court, similar in style but a bit smaller than the Hall of Supreme Harmony but larger than the Hall of Complete Harmony.
It was first built in 1420, rebuilt in 1625 and renovated in 1765.
During the Ming dynasty, emperors would often prepare for ceremonies here, practicing speeches and changing clothes; for example, before the ceremonies of conferring the title of Empress or Crown Prince. During the Qing dynasty, imperial banquets would usually be given here. To celebrate a princess's marriage, emperors would invite high officials, the bridegroom and his father, and any relatives who have served the imperial government to a banquet. Every New Year's Eve, banquets would be held to feast and honor margraves, Mongol princes and civil and military officials.

Steps leading down from the raised marble platform. The Hall of Preserving Harmony can be seen on the right; on the left is the Hall of Complete Harmony.
In 1789, during the middle of the Qing dynasty, Emperor QianLong moved the Palace Examination, the highest level and final stage of the nationwide imperial examination system, from the Hall of Supreme Harmony to this hall. Emperors would read the papers of the top ten candidates to honor them.
There were four levels of examinations, namely: the county level, the provincial level, the national level and the Palace Examinations. Those who survived the palace exam would get the title of 'Doctor' (Jin Shi), and their status and wealth were assured. This examination system started in the Han Dynasty. It was suspended every now and then and was finally abolished in 1904.
In 1898, the Capital University (Beijing University) was established, and about the same time, China sent students to study in foreign countries like Japan and France. In 1911, QingHua University, a well known university both at home and abroad, was also established. Thus, the modern Chinese education system began.

The original throne sits in the middle, surrounded by some fine bronzes. This hall was the most decorative of all the halls.

A view of the back of the hall, from the courtyard between the Inner and Outer Courts.
The Large Stone Carving(Chinese: 丹陛)

On the ascents and descents to the raised marble platforms there are large stone carvings forming ramps flanked by stairs. The emperor would be carried in his sedan over the stone carving and was the only person allowed to pass over it.

The gate to the Inner Court can be seen across the courtyard (QianQingMen, Gate of Celestial Purity).
The largest stone carving lies on the descent from the raised platform of the Outer Court, heading north towards the Inner Court, behind the Hall of Preserved Harmony.
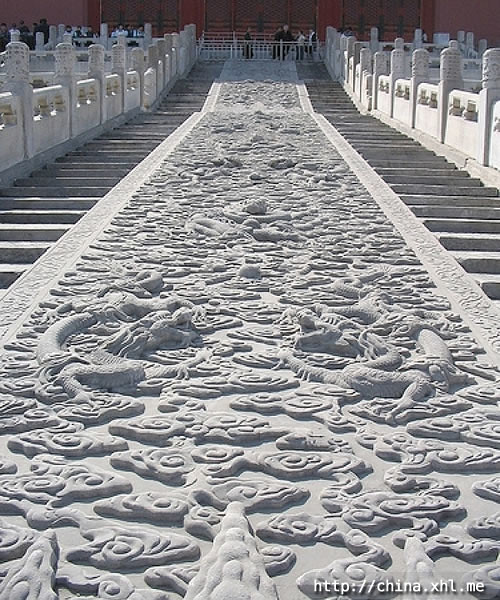
This single stone is 16.75 meters long, 3.07 meters wide and 1.7 meters thick. It weighs more than 200 tonnes. Quarried from the FangShan mountains west of Beijing, it was heaved to the Forbidden City using logs in summer and by pouring water along the way in winter till it froze and sliding the huge block along the ice. It was put in place at the time the three main Halls were built around 1418.
In 1761, Emperor QianLong ordered that the original carvings be hewn away and replaced with new designs. At the bottom are curling waves and above there are nine dragons playing in the clouds. Around the edge are interlocking lotus flowers.
The Inner Court(Chinese: 内朝)
The three halls of the Inner Court are slightly smaller scale versions of the three halls in the Outer Court.
Like the three great halls for official ceremonies, they stand along the same north-south axis on a second huge stone terrace.
The Gate of Celestial Purity(Chinese: 乾清门)
The Gate of Celestial Purity (QianQingMen), is the main gate of the Inner Court. In front of the gate, there is a courtyard which is 200 meters long from east to west and is 30 meters from north to south.

This courtyard both separates the Outer Court and the Inner Court and integrates them.

During the Qing dynasty, this was the place where emperors, while sitting on the throne set in the middle of the gate, would hear reports and make decisions. The huts to the left and right are duty rooms and waiting rooms for ministers to be interviewed.

Along the walls flanking the gate the are ten gilded bronze vats. These huge vats are both decorations and reservoirs in case of fire. Each one weighs 4 tons by itself and can hold 4 tons of water.

There are in total 308 vats in the whole Forbidden City, including 22 of this kind.
The Hall of Celestial Purity(Chinese: 乾清宫)
Inside the Gate of Celestial Purity (QianQingMen), the first building you will see is the Palace of Celestial Purity or Palace of Heavenly Purity (QianQingGong). It is the smaller twin of the Hall of Supreme Harmony. Hence there is a smaller sun-dial, smaller tortoises, smaller grain measure, smaller storks and other smaller scale items. However, it is the largest structure in the Inner Court. It was built in 1420 and rebuilt in 1798.
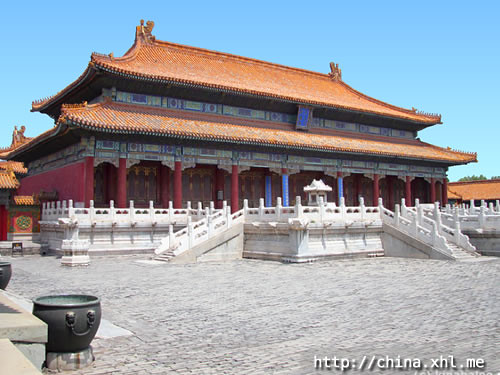
Sometimes this palace was used as the emperors' bedroom palace - the Ming emperors and the first two Qing emperors lived inside this palace and attended to daily state affairs there. Later, Emperor YongZheng moved his living quarters to the Hall of Mental Cultivation, which is located directly to the west of this palace. However, it still played a significant role in the imperial life. Foreign ambassadors were also received here.
Banquets and rites occasionally would be held here too. For example, in 1722 and 1785, a 'Banquet for a Thousand Seniors' was held here. Old men over 60 from the nation presented the events. Emperor QianLong sent them presents afterwards.
Moreover, during the Qing dynasty, no matter where the emperor died, his coffin would be placed in this palace for a few days to hold memorial ceremonies. Later, the coffin would be moved to GuanDeDian (Hall for Observing Military Virtue) in JingShan. Finally, the deceased emperor was buried in the imperial mausoleum on a selected day.
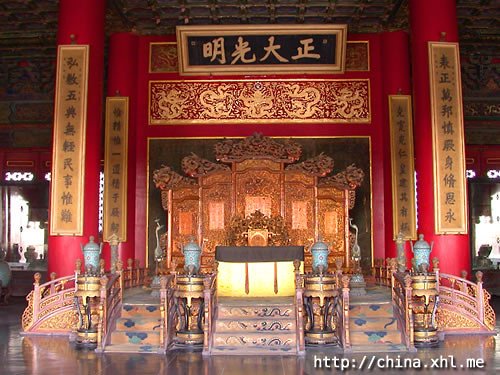
In the middle of the palace, the throne sits on a raised platform with stairs in front, surrounded by decorations like cloisonne incense burners, long red candles and large mirrors, which were placed beside the throne to ward off evil spirits (this belief is still deeply rooted in the minds of many Chinese).
On the two nearest columns, there are couplets written by Qing emperors. Over the throne hangs a plaque engraved with 4 Chinese characters, written by Emperor YongZheng, that mean 'Justice and Brightness', or 'to be fair and open'.
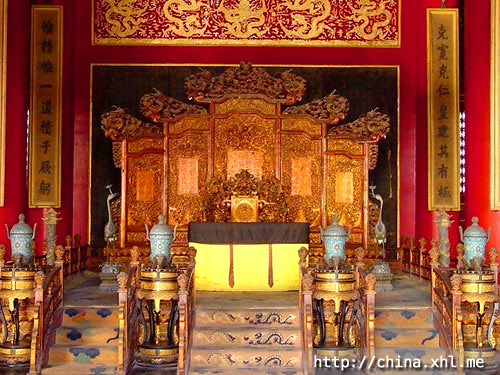
From the time of Emperor YongZheng, the secretly chosen crown prince's name would be written on duplicate documents and one copy would be hidden in a box behind the plaque. The other copy would be kept with the emperor. If the designated names on the two copies were the same, the designated prince could ascend to the throne.
The last emperor, PuYi, was married in December 1922 in this Palace.
The Hall of Celestial and Terrestrial Union(Chinese: 交泰殿)
The Hall of Celestial and Terrestrial Union (JiaoTaiDian), was first built in 1420 and rebuilt in 1655 and 1798. One significance of the name is the desire that the emperor (celestial) and the empress (terrestrial) have a good marriage. This hall resembles the Hall of Complete Harmony (ZhongHeDian) in shape and is its smaller twin. It is the smallest of the three main palaces in the Inner Court.
Usually, empresses would receive formal birthday greetings here. Empresses would also inspect preparations before they went to preside over memorial ceremonies for the Silkworm God and practise sericulture. Emperor ShunZhi's order that eunuchs were to be banned from attending to state affairs was made here.
To the right of the throne, visitors will see an ancient chinese water pot clock - equivalent to an hourglass - and to the left there is a chime clock. These two timers were a reference to the Drum Tower and Bell Tower.
The large chiming clock on the left hand side was built in the Palace in 1798 during the reign of Emperor QianLong and, miraculously, the clock still works. The water clock on the right hand side was built in 1745. It is one of China's most outstanding inventions and dates back about 2,500 years. It wasn't until the mechanical clock was introduced to China after the reign of Emperor QianLong (1736-1795) that the use of the water clock was abandoned.

This hall also holds 25 imperial seals - because Emperor QianLong hoped that the Qing dynasty would last 25 reigns to exceed the East Zhou dynasty, the longest dynasty in China. However history disappointed him, the Qing dynasty only lasted ten reigns.
There is a white tablet at the far end that bears two Chinese characters : 'Wu Wei' - literally, 'to refrain from action' or 'let it be'. This reflects the philosophy of Taoism, a religion which is indigenous to China. The Tao ('the way') taught that we should find and follow our true self and tries to show the beauty of action without effort / struggle.
Taoism is a philosophy that nicely balances rule-based confucianism. However, it was often misused by the feudal rulers as indicating that people should accept their place and to discourage people from taking any action that might disrupt the imperial status quo.
The Hall of Terrestrial Tranquility(Chinese: 坤宁宫)
The Palace of Terrestrial Tranquility (KunNingGong), was first built in 1420. It was rebuilt in 1655, this time as a copy of QingNingGong (Hall of Peace and Tranquility) in ShenYang (LiaoNing province). It is the only Manchurian style architecture in the Forbidden City and has its gate on the eastern side rather than in the middle. It was renovated in 1798.
It is nine bays wide and three bays deep with double eaves.
This hall was the residence of the empress during the Ming and Qing dynasties. However, during the Qing dynasty, the bridal emperor and empress only lived in the East Warmth Chamber of this palace for a few days. Later the emperor moved to the Hall of Mental Cultivation and the empress moved to another palace.
The emperor's bridal chamber in the East Warmth Chamber was painted red and lanterns were painted with red Double Happiness characters. In fact, nearly everything there was red!
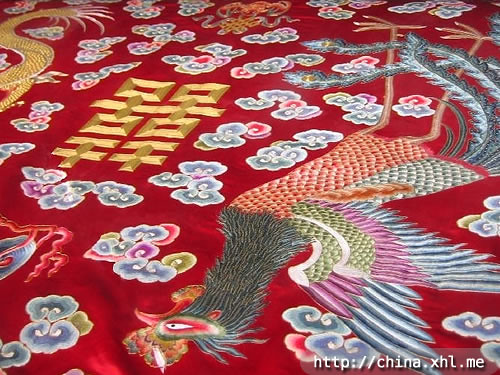

The delicate and exquisitely embroidered bed curtain and quilt both feature a hundred playing children. The emperors all hoped for plenty of children to show the imperial family's prosperity. However, the last emperor, PuYi, did not like the wedding chamber and expressed his discontent in his famous autobiography 'From Emperor to Citizen'.
In the West Warmth Chamber, a sacrifice would be held every day. On important occasions, emperors and empresses would preside over the ceremonies themselves.
Behind the palace is the Gate of Terrestrial Tranquility (KunNingMen), with the imperial doctors' duty room, dispensary and eunuchs duty room to the sides.
The Imperial Garden(Chinese: 御花园)
Through the Gate of Terrestrial Tranquility (KunNingMen) is the Imperial Garden (YuHuaYuan) - the last part of the Forbidden City on the central north-south axis when heading northwards, before the north gate.
The garden was built in 1417 during the Ming dynasty. It covers an area of about 12,000 square meters and was the private garden of the imperial family. It was the most typical imperial garden in China.

This garden was used exclusively by the imperial family to sip tea, play chess, meditate and generally relax. Within the garden, there are about 20 structures in different styles.
It is interesting how the man-made structures maintain harmony with trees, rockeries, flowerbeds and bronze incense burners in this relatively small space.
The Hall of Imperial Peace (Qin'AnDian), is the main structure in the garden and the only one on the central axis - it stands in the center of the garden, encircled by a rectangular wall. It was first built in the 15th century.
In front of the hall, there is a pair of 400 years old consort pines, symbolizing the harmony of the emperor and empress.


Under the incense burner.
Two gilded unicorns, supposed to protect the hall from evil spirits, guard the entrance.

One of the two gilded unicorns guarding the entrance to the Hall of Imperial Peace.
Inside the hall, ZhenWuDaDi, the God of Water in Taoism, was worshiped, because he was supposed to protect the Forbidden City from fire.
In each of the four corners of the garden there is a pavilion, symbolizing the four seasons. The Pavilion of Myriad Springs is the most famous and lies in the south east corner of the garden. It was built in 1535 and restored during the Qing dynasty.

Accummlated Beauty Hill (Dui Xiu Shan) is a little artificial mountain with a cave, which is piled up with delicate rocks and stones from Taihu Lake. It is located to the northeast of the garden. Fountains play around it and the Pavilion of Imperial View is on the top of the hill. The Qing Emperors would climb up to the Pavilion on the Double Yang Festival to enjoy the scenery with the royal family.

Special shaped rocks help decorate the garden.
Next: Forbidden City, Part 2
Tags: Beijing, Forbidden City, Palace Museum, Meridian Gate
One Comment
May 24th, 2014 at 08:21 am
Yours is a prime example of informative writing. I feel my students could learn a great deal from your writing style and your content material. I could share this write-up with them.
Leave a comment